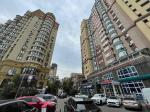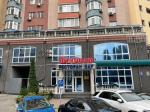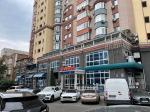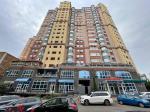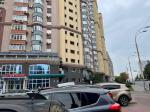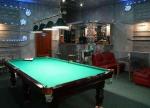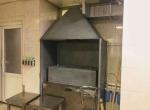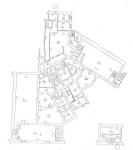Shevchenkivskyi district, Lukyanivka, Chornovola Vyacheslava st., Kyyiv
Number: SC-095-348The object is located in a densely populated residential area in the center of Kyiv, str. Vyacheslava Chornovola, 25. Facade, corner premises with a total area of 600 m2, two entrance groups on Chornovola and Richkovu streets, three exits to the yard of the building. The premises have three large halls and two VIP rooms, it is possible to organize a third VIP room. The ceiling height is 3.95 m.
During the construction of the building, the object was originally designed as a restaurant, therefore, all technological premises are divided into workshops and additional necessary premises in accordance with the norms.
High-quality supply and exhaust ventilation system for the halls, work areas and separately for the barbecue. A separate internal vent channel on the roof of the house. Ceiling sound in the restaurant. The premises consist of, in fact, two separate objects connected by a corridor. This is the restaurant itself, with an area of 475 m2 and a billiard room, with an area of 125 m2, with its own VIP room, guest toilets, a bar inside the large hall, a separate entrance group and a separate exit to the backyard, which allows you to realize any ideas of the future owner. The power of electricity is 200 kW.
The space is ideal either for a high-quality banquet restaurant, or a premium karaoke club with chic cuisine, or a closed-type club, or a poker club, or under the lotto, or in the bright future under the casino.
BonRe
No Commission%
